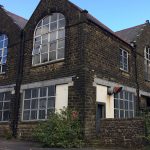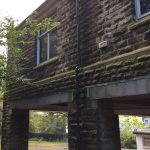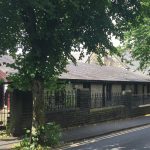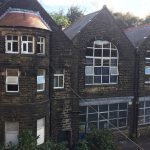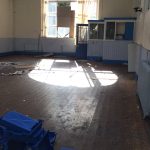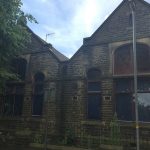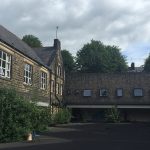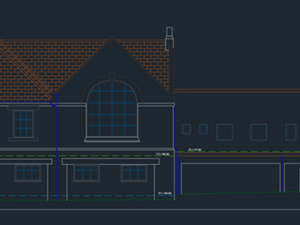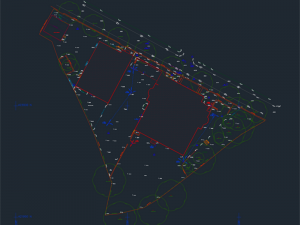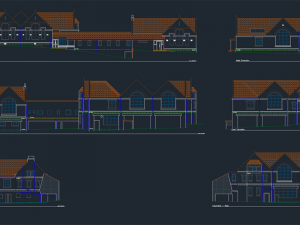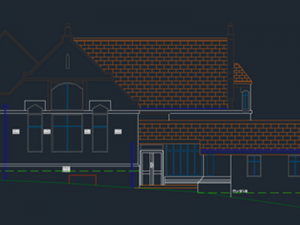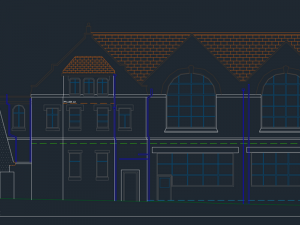


Waterfoot Primary School, Rossendale
It is not always apparent what sort of impact we as a survey company have on the general public and their local communities. This project however was a little different. WMS were instructed to carry out comprehensive surveys of the now disused Waterfoot Primary School, to aid in the conversion from run down school to assisted living apartments for the local elderly population.
A complete survey package was delivered that included a site topographical survey, elevation drawings and detailed floor plans. This provided the architect with a blank canvas to design and create spaces that best served the purpose of a renovated assisted living complex.
William Morris Surveys is happy to liaise with builders, architects and planning officers on any project, we believe the more involved we are the better service we can provide.
Photo Gallery
Click an image to enlarge.
Example Downloads
Below are the plans created for Waterfoot Primary School, click an image to open.

