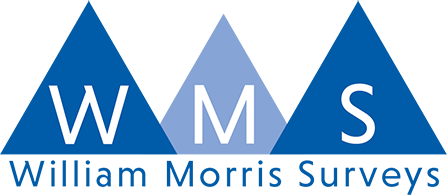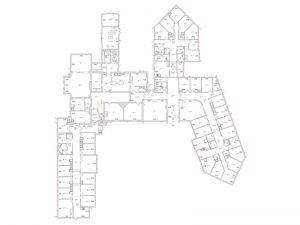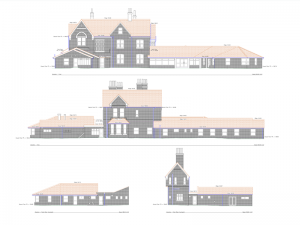Measured Building Surveys
Included within the scope of a measured building survey are floor plans, elevation drawings and cross sectional drawings.
As with all of our services, digital plans can be tailored to meet the needs of the client whether the purpose be conveyancing, service mapping or building conversions.
Our measured surveys are carried out using a combination of 3D scanners, Total Stations, distomat devices and the traditional steel tape. Along with photographs, sketches and digital data we use Autodesk software to create reliable plans for almost any space. Past projects have included multi-storey car parks, offices and listed heritage buildings.
Example Downloads
Below are some examples of our floor plans and elevations, click an image to open.



