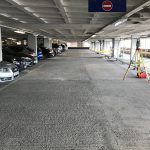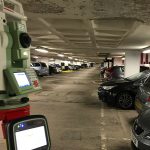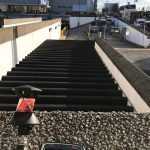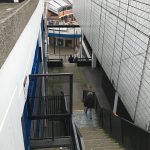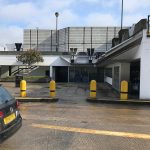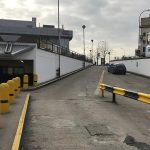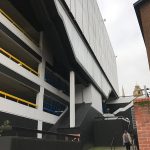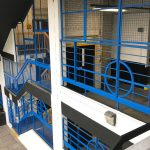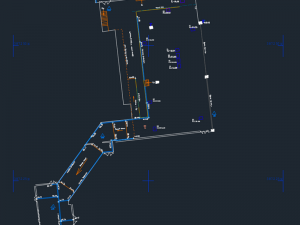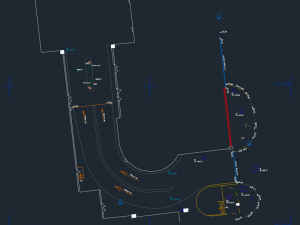


O2 Academy, Sheffield
The O2 Academy and odeon cinema, Sheffield are situated amongst a garden terrace and served by a ten storey car park (owned by NCP), which runs underneath both the buildings. The terrace itself is the top floor of the car park and ground floor of the Academy and Odeon.
WMS were approached by a previous client who instructed us to carry out a full topographical survey of the roof-top garden terrace area along with detailed measured floor plans of the multi-storey car park beneath.
The purpose of the survey in this case was two-fold. Due to the age of the building many features had been altered and improved over the years. The completed survey would bring records up-to-date but also allow the client to map the drainage of the building and trace its route through the internal floors for future maintenance purposes.
The main challenge of producing this survey was to ensure the multiple levels were accurately depicted therefore allowing the client to trace and identify down pipes precisely and other services anywhere within the site.
With the combination of up to date technology on site and the latest drawing packages WMS delivered drawings for each of the ten storeys, the roof terrace and service areas.
As standard, drawings were delivered in either 2D or 3D AutoCAD and PDF files.
Photo Gallery
Click an image to enlarge.
Example Downloads
Below are the plans created for the O2 Academy, click an image to open.

